Demountable, modular car parks
An innovative parking solution with bespoke modular car parks builds and a selection of construction methods available to enable faster completion times, demountable structures, single deck or multi-storey car parking with minimal disruption and tailored to suit your business plan, timescale and budget.
Our history in car park construction stems from years working with Sysdex, TSG, HA and others as hands on consultant, designer and project manager to provide the perfect parking solution, design and layouts for a large number of clientele. Our experience with temporary decks, permanent construction, modular fast build units and multi-storey modular car parks can help guide you to the right car park product to suit your business and your location.
Below is an example of one of the smallest single deck car parks worked on from concept to completion; layout design, footings to installation;
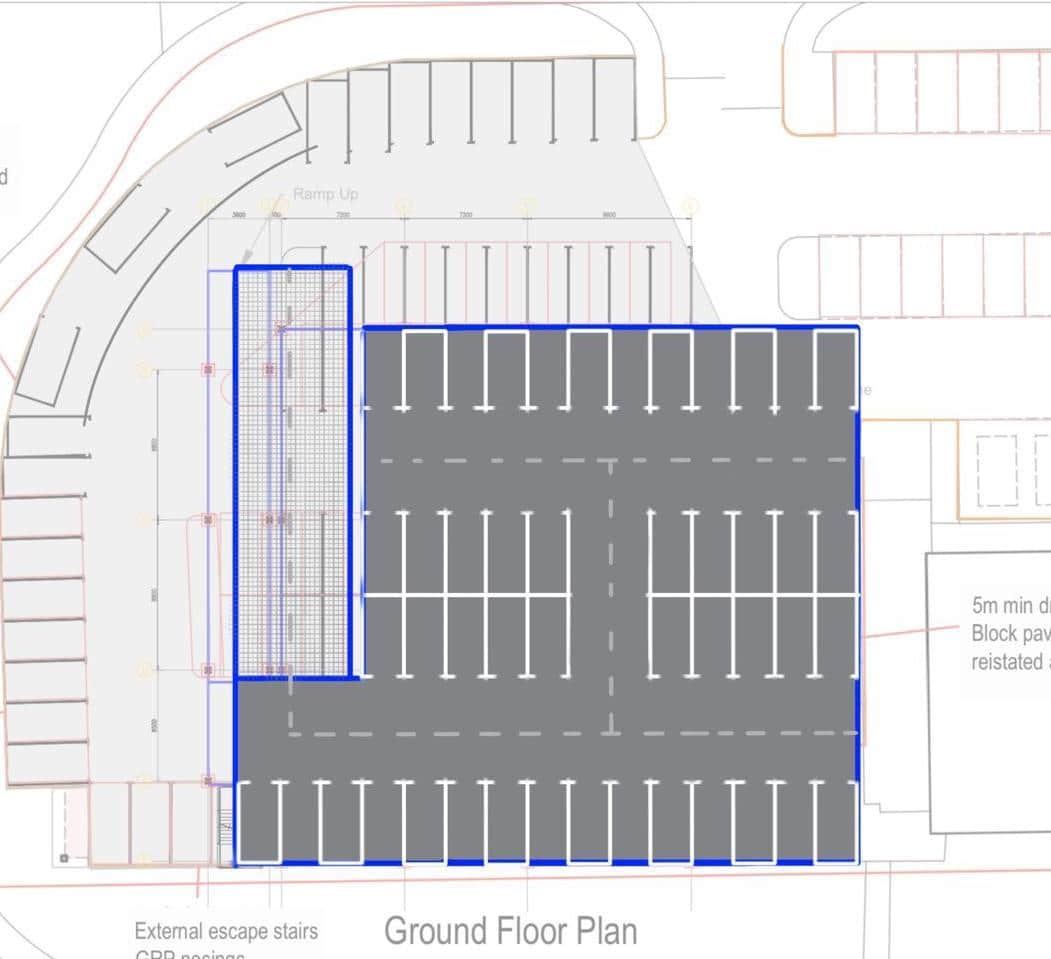
CAR PARK LAYOUT DESIGN
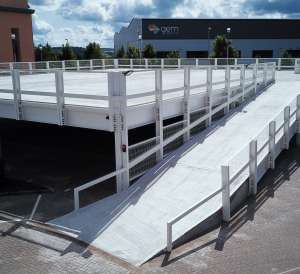
SINGLE ACCESS RAMP
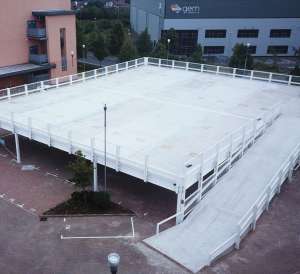
DOUBLE YOUR SPACES
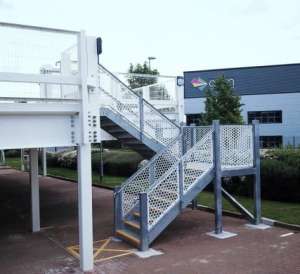
PEDESTRIAN ACCESS
Limited available space with restricted access was not a problem on this site. A single ramp design with good visibility and retro-fitted traffic light system this small layout achieve over fifty parking bays.
Slight adjustments were made to the ground floor parking layout to retain the access ramp to the upper deck, within the boundary and to limit the amount of lost car park spaces from the original ground floor.
Thermo insulated temporary buildings are suitable for most applications with insulated walls and roof system able to hold a comfortable temperature for costume, make up, catering or as workshops for special effects.
It’s essential to have the basics such at perimeter LED lighting and pedestrian access. However with todays technology so many more innovate options are available. Get in touch to now to discuss your car park project.
Capabilities
The above 15.6m clear span car park system with GRP light-weight deck was designed by Sysdex. The large clear span deck is achieved by using a truss system to spread the load and reduce the amount of columns or driver obstacles on each car park level. Truss also allows the light to pass through making the area between floors brighter and more user friendly.
This construction method can be more expensive than more traditional methods but when off-setting against minimal disruption, faster install and a higher resale value to name a few.
Benefits
Our car park consultancy service targets the requirements of your business to understand each of your objectives and to implement solutions fast. We can work on site or remotely while retaining close communication, on hand or available by phone twenty-four seven in order to provide bespoke solutions for your car park service. Following completion of your modular car park or demountable car park we extend our support to assist with any concerns or maintenance issues that you may have.
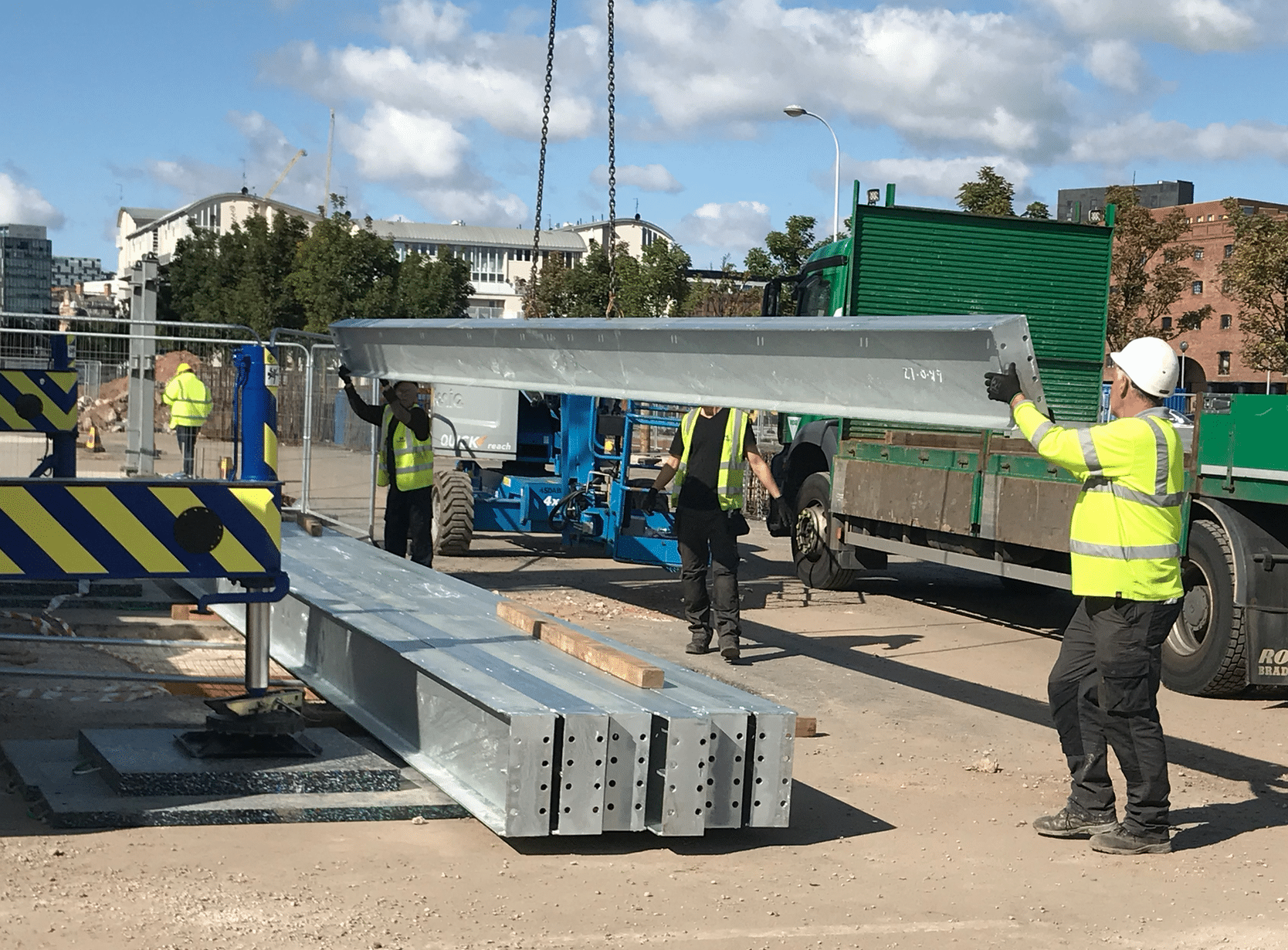
- Car Park Consultancy
- Designs, Layouts and Project Management
- Choice of Construction Methods or Manufacturers
- Fully compliant systems easy to use or manoeuvre
- Minimal Ground Works offers money savings
- Fast Installation with minimal disruption
- Flexible Payment Terms or Buy Back Options
- Easily Expandable and adaptable
- Cost Effective with low operating costs
- Finance options available via recommended services

