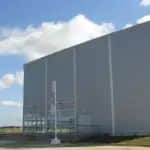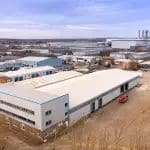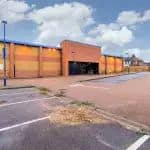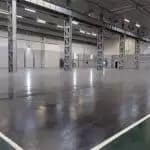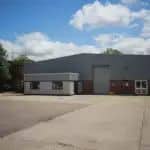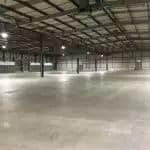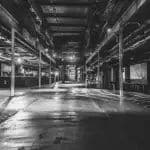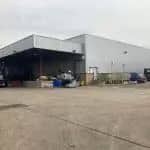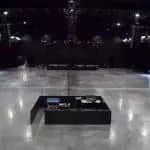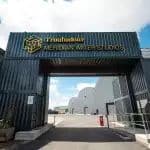Facility Size
146,000 sqft
No. of Stages
4
Studio Floor Space
35,000 sqft
Office Space
6,250 sqft
HOST TO MANY BLOCKBUSTER MOVIES AND ONE OF THE LARGEST INDOOR SPACES IN EUROPE, THE HUGE SCALE OF CARDINGTON STUDIOS MAKES IT A TOP CHOICE FOR FILM PRODUCTIONS AND STADIUM TOUR REHEARSALS.
The incredible height of 55m (180ft) floor to top of the roof pitch allows designers to build in a space not restricted in any way. Cardington Studios provides numerous refurbished production offices, H&S office, medic room, refurbished workshops, vast holding areas and catering, along with acres of external parking and backlot.
Cardington Studios has the available clear space within the main interior measuring 248m (813′) x 55m (180′) in total (146,000sqft). The impressive height is 48m (158′) at the apex and 37m (122′) at the eaves.
The North buttress allow for further workshop space at 14m (46′) wide. The South buttress houses office, catering, warehouse and storage areas.
An extensive load bearing catwalk grid covers 75% of the hangar and allows for set and lighting loads to be rigged, as well as simplifying cable management. The catwalks can be raised, lowered or removed to facilitate different requirements.
Elevated platforms in the North and South buttress allow many technical facilities to be kept off the floor, reducing congestion and trip hazards.
Note: The Stage Floor Plan is divided virtually to allow for simpler pricing however currently Stages 1 to 4 are one undivided space




















